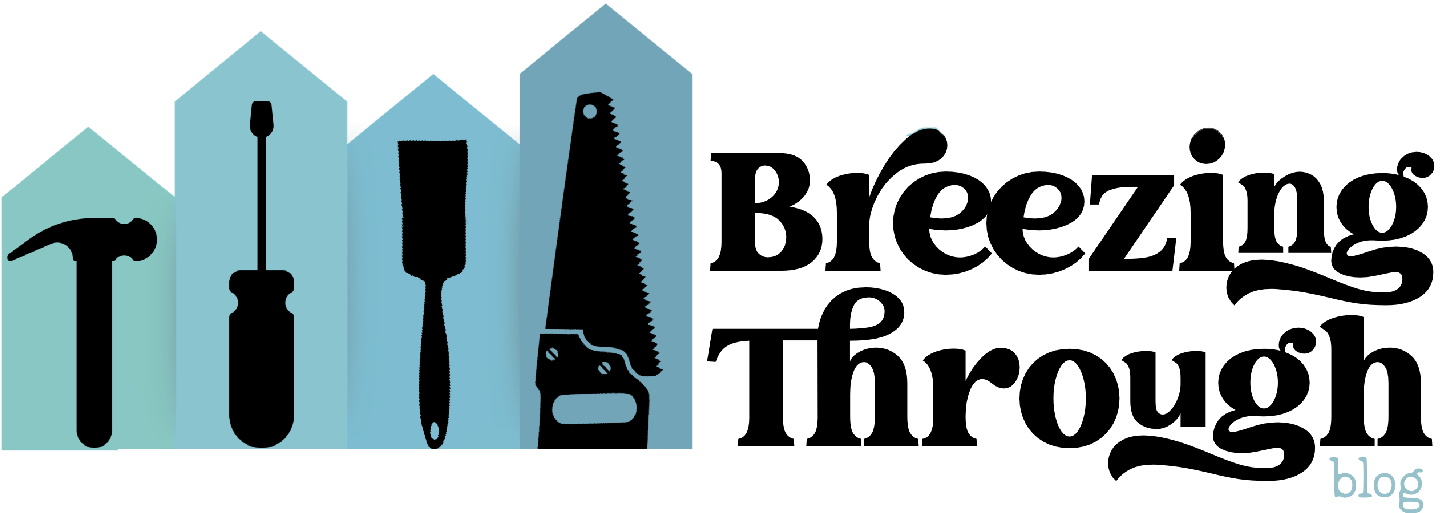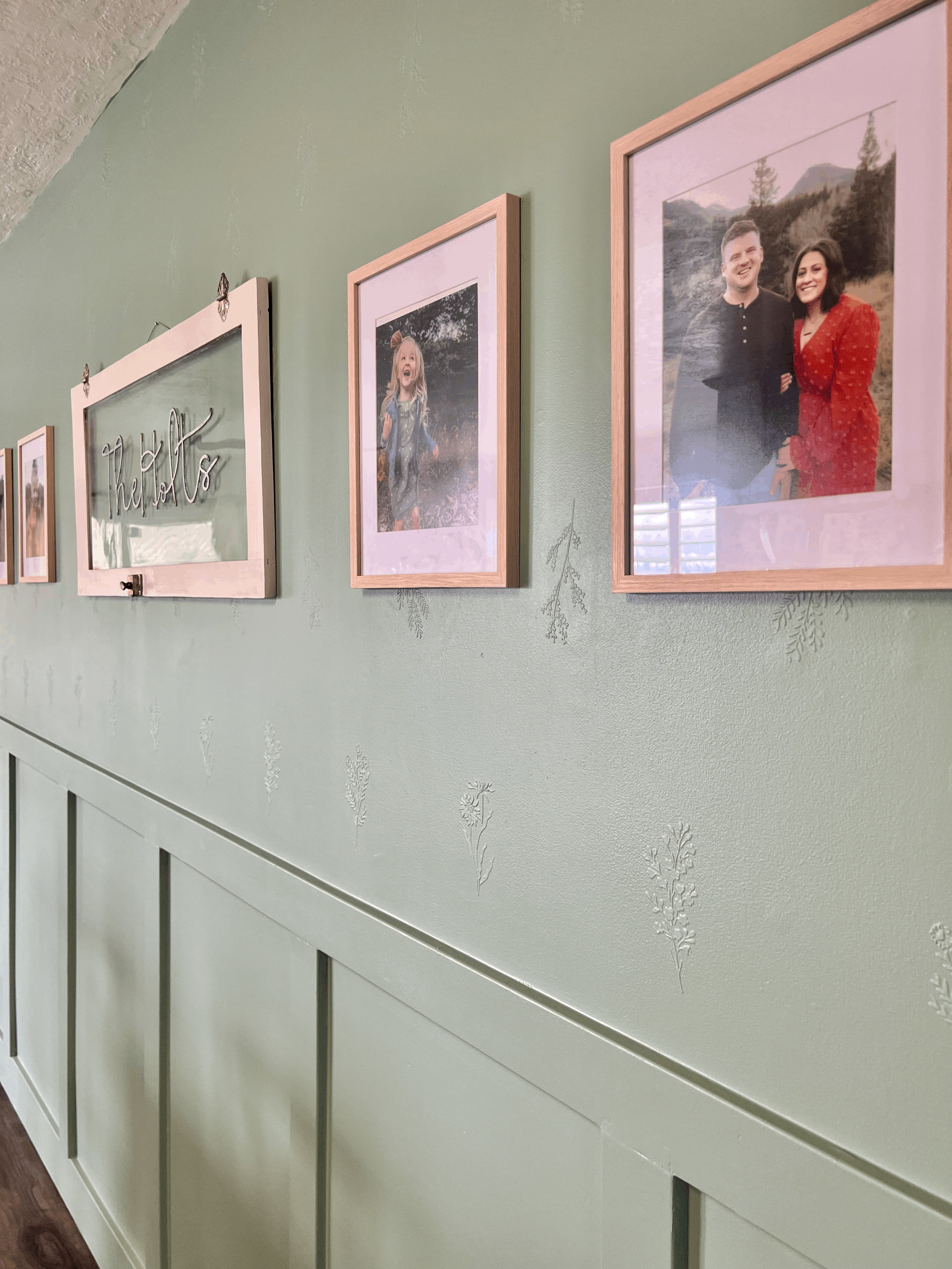
Textured Accent Wall
Hi friends! My name is Sydney. I'm the resident craft queen here on the Breezing Through team. There is a wall in my kitchen that I have been debating about doing something to for a while. It's a central focal point in our home, so I knew that I wanted to do something special. So, with no concrete plan in mind and a lot of unwarranted confidence, I grabbed some joint compound and some floral stencils and went to work.
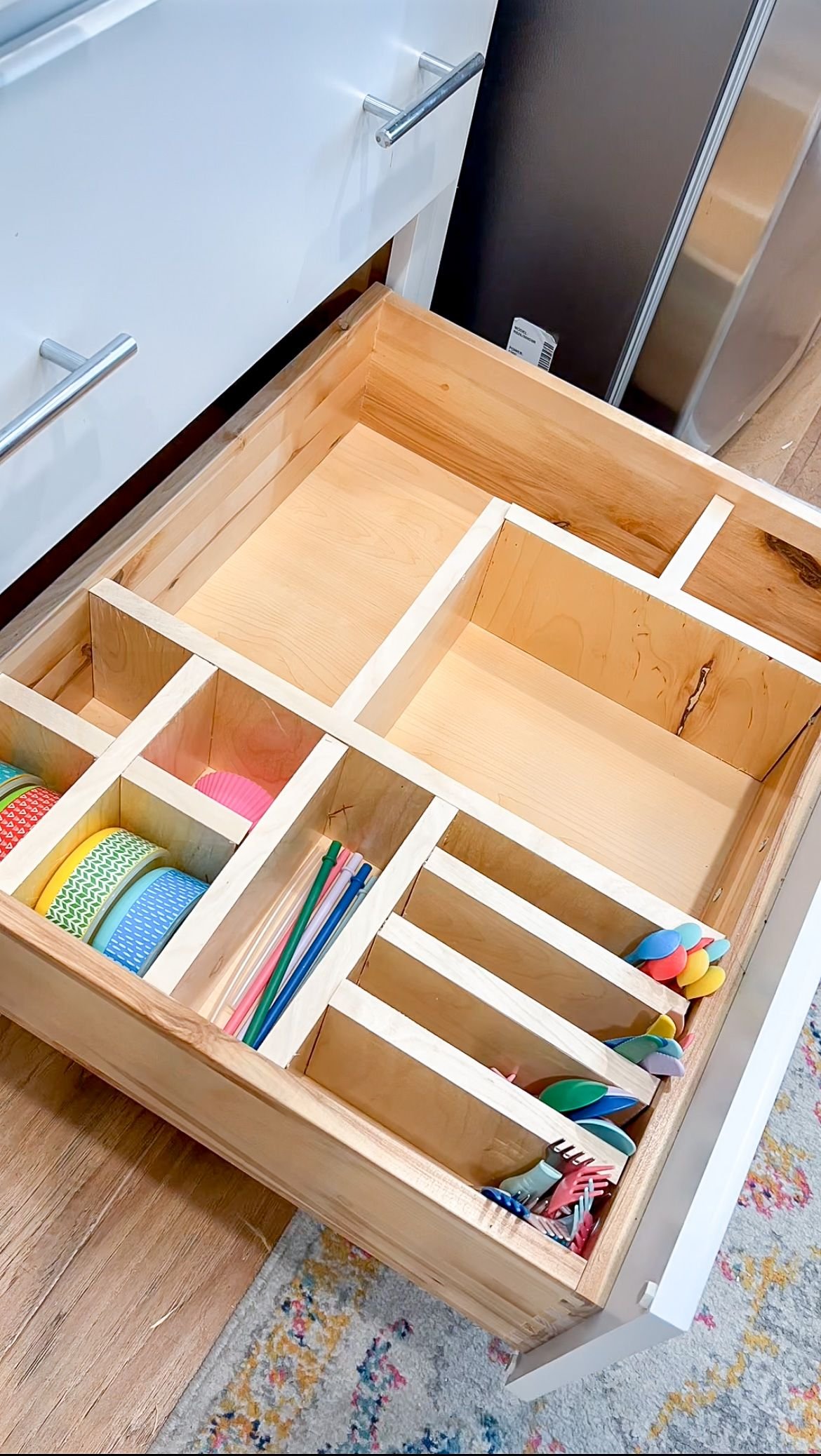
Easy DIY Drawer Organizers
My mom asked me to put some drawer organizers in the drawers in her kitchen. She was getting frustrated with the clutter in two of her drawers specifically so I had her tape out the layout that she wanted and I used some scrap wood that we had and made it happen. After I finished with hers I liked it so much that I did the same thing to a few drawers in my house. The whole process was pretty simple, let me show you what I did.

Play Table & Benches Build + Build Plans
On the last blog post I talked about the play kitchen we got Jackie for Christmas last year. It’s so cute and functional for the space, but having tea parties on the floor wasn’t going to cut it. So, what goes perfectly with an adorable built in play kitchen? A custom play table dining set with enough seats for all of her “girls” (her dolls)! When I asked Jackie what she wanted, she requested a table with soft benches instead of chairs. So I gathered my supplies and got started.

Jackie’s Play Kitchen Space
For Christmas of last year (2021) we got our daughter an adorable play kitchen from Teamson. I got it for a great deal and it was shipped to us before Thanksgiving, so I had it in plenty of time for Christmas. When we decided that we were going to put it in her room I knew that I wanted it to be more built in. I did this for a few reasons. First, I didn't want it stick out from the wall. Second, I wanted to have confidence that it would be secure and finally I didn’t want the random stuff that kids inevitably have to get stuck behind it.
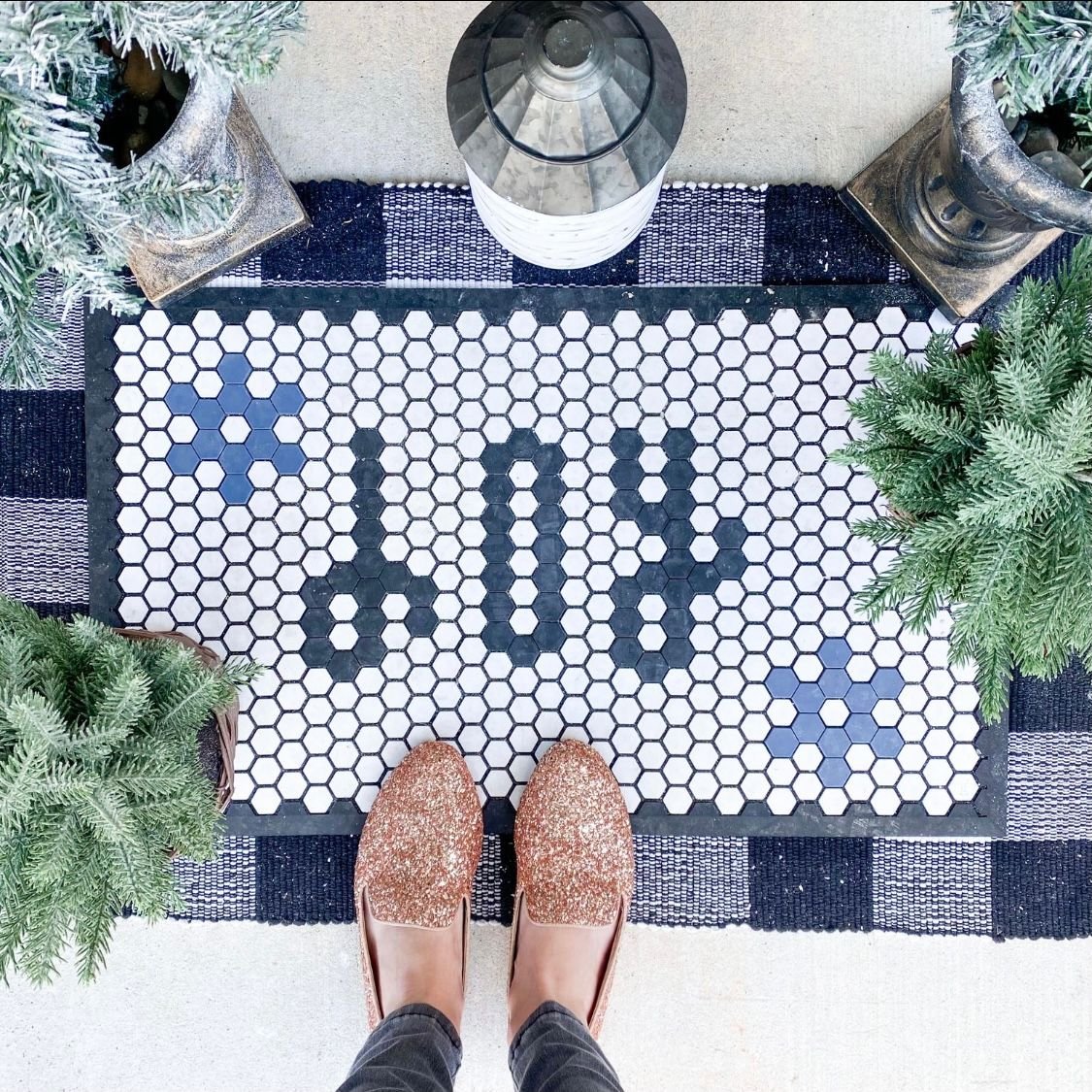
Tile Mat Design Ideas for the Holidays
I have found that my followers seem to be really big fans of my tile mat content. Which I get, this mat is amazing! Since I’m now decorating for Christmas I decided to give you some ideas of designs for Christmas with your tile mat too.

Lily Ann Cabinets Entertainment Center
I'm changing up the entire first floor of our house because we’re prepping for baby to come in March. The first step in this process is the family room. I’ve talked before about the lack of storage in this house so I knew that I wanted to add as much as possible into our family room. I did a lot of research and finally decided on Lily Ann Cabinets. I worked with their designer and he provided me with a 3D design that I absolutely loved. I went with the Grey Shaker Elite cabinets and they are gorgeous! Once we finalized the design they shipped everything to me in less than a week. They do offer assembly, but this is me that we’re talking about, so I just assembled them myself.

Under Bar Shelves
We have a 9 ft. long bar in our kitchen. Our house doesn’t have a lot of storage, so the bar just became a place for clutter to live. Every time I looked at it I just got frustrated because I couldn’t stay on top of the clutter, so I decided to do something about it. I did a poll on Instagram asking my followers if I should add shelves or leave it as is. I was unanimously told that I should not touch the bar, BUT if you know me you know that if I have my mind set on something, I go for it. I decided that my family lives here so I'm going to do what's best for our family and our house to function. So I got to work!
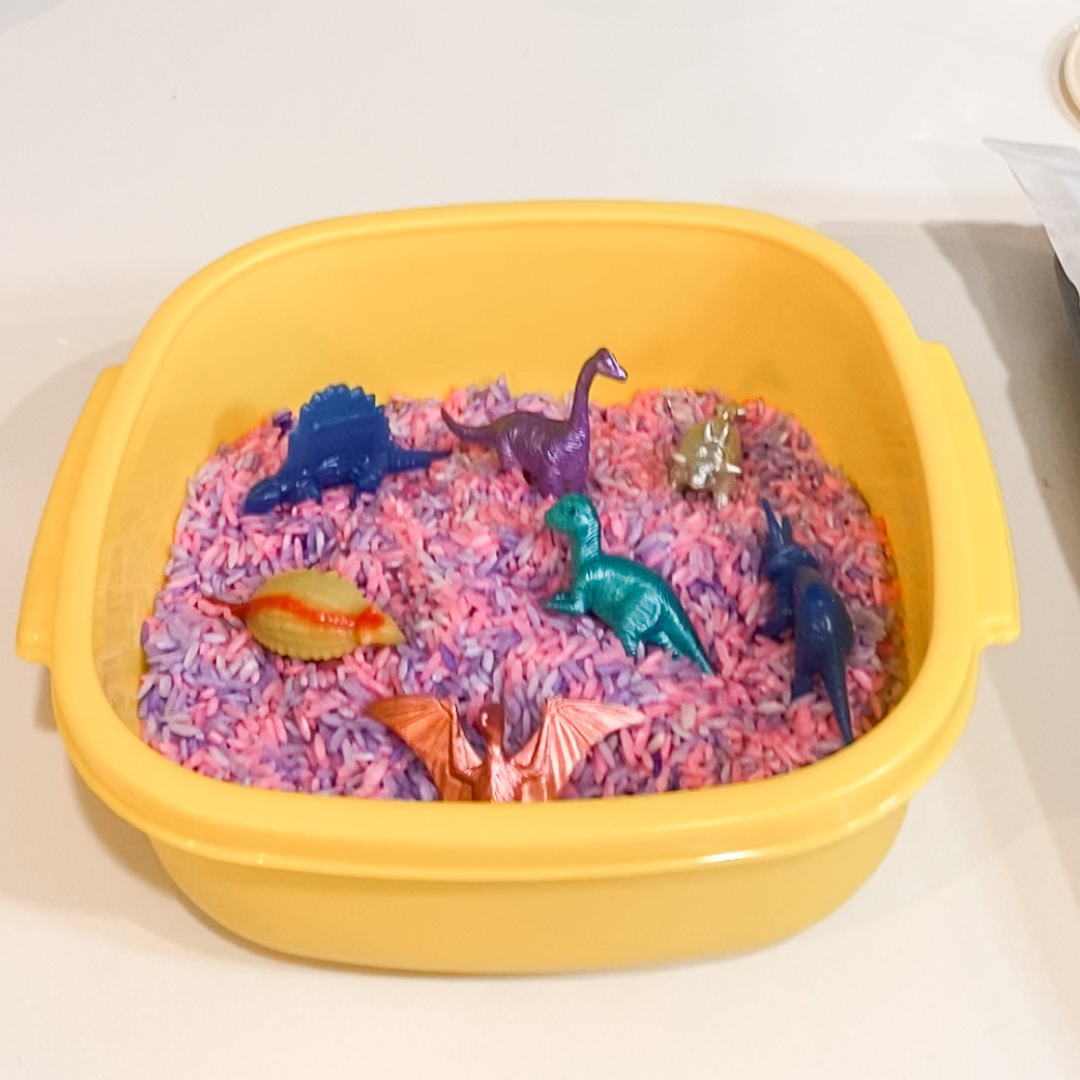
How to Make a Quick Sensory Kit
I have talked for a long time about our love for sensory kits. If you don’t know, a sensory kit is a container normally filled with something like water beads, rice, or sand as well as small toys, pom-poms, etc. that provides kids with the opportunity to explore and learn through hands on play that engages their senses. These kits can be used in conjunction with different therapies (like the therapies Jackie participates in) because they encourage and support various types of development, but they are also great activities to have in your home to keep kids busy! I have a few places I like to buy themed sensory kits that we love, but also have found its pretty easy to throw together my own. I’m going to show you how with supplies you probably already have on hand!

Laundry Basket Tower Build & Build Plans
I get so many questions about the laundry basket tower from the laundry room build. It’s such a unique laundry set up and I’ve used it to make a laundry routine that works wonders for our family. With the questions about the full build, I always get asked how I actually implement this system. So, I figured I could first go over that and then explain how I built the physical tower.
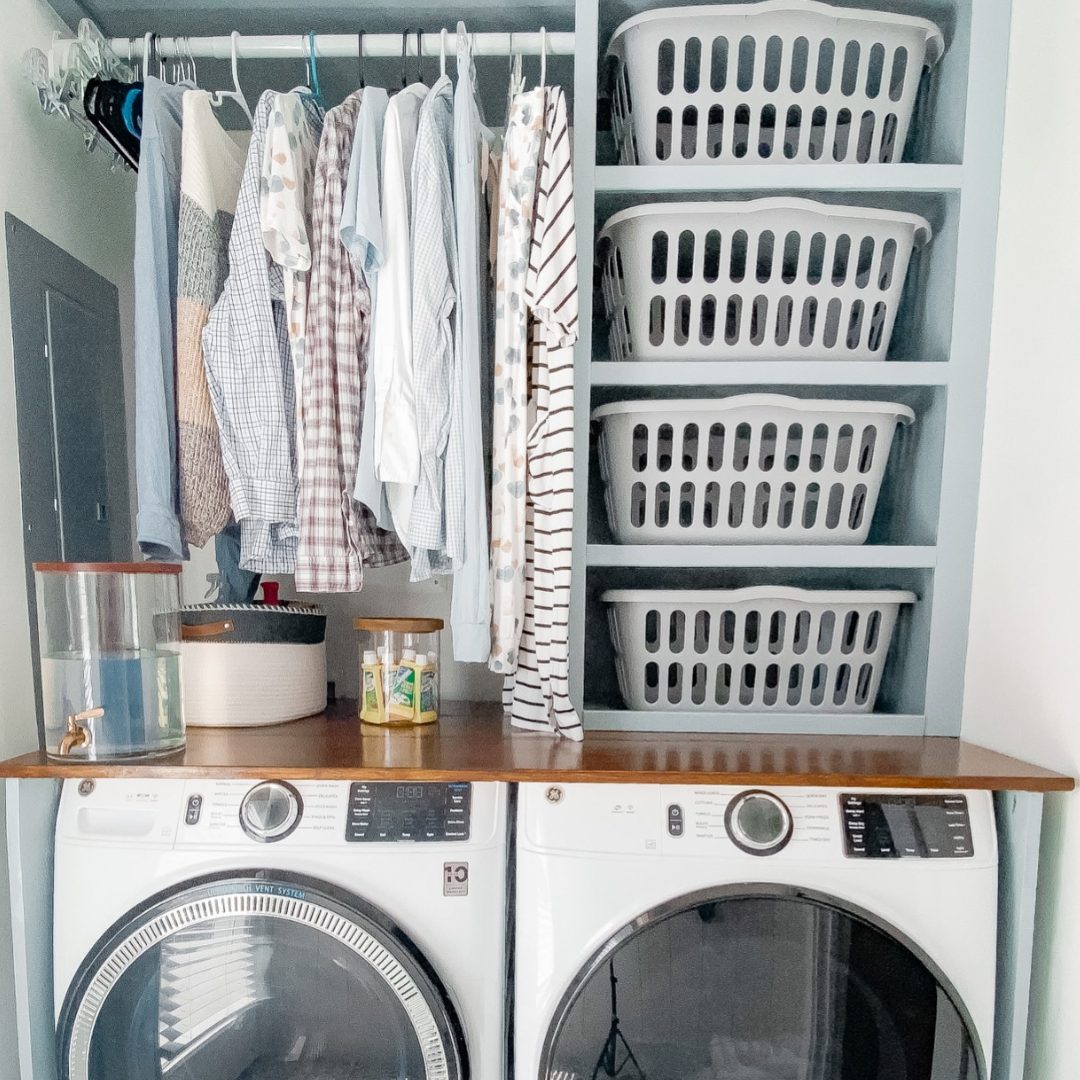
Laundry Room Build
When we moved into our new-build home in 2020 the laundry room was one of the things that was the most disappointing to me. It was definitely builder grade with tons of underutilized space and the dreaded wire shelving (if you’ve been here for a while you know that I HATE those wire shelves and have, little by little, tried to remove them completely from my home). I knew that I wanted to tackle this project to provide the most functional design for this space, as well as creating something tailored to our family’s specific needs. So in January 2021 I got to work.
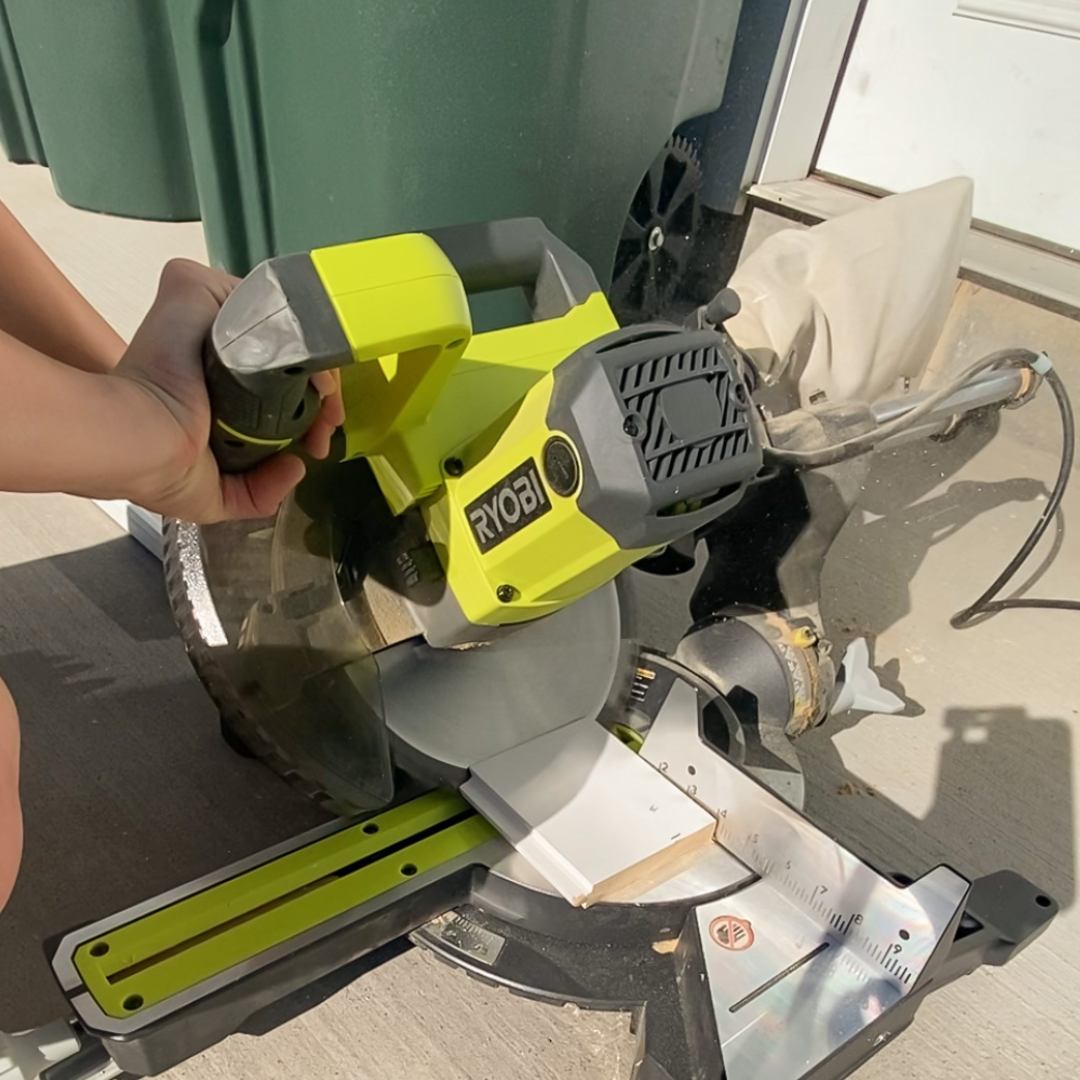
Miter Saw Tutorial
One of my favorite tools to use is the miter saw. Miter saws are great for angled cuts like trim, molding, etc. but can also be used for general cutting projects. My miter saw is the RYOBI 15 Amp 12 in. Corded Sliding Compound Miter Saw. This saw is great if you are just starting out because it lets you cut a larger surface space and adjusts to three different directions while cutting.

Project Plans for Nursery/Guest Room
Right now there is a lot of stuff in this space. Our TV, TV consul, couch, desk, guest bed, night stands, mini fridge, microwave and 2 dressers are all in this space. It’s a big space so it’s not terribly crowded but there is still a lot going on. I mentioned in my post earlier this week that the TV and couch will be going downstairs. So that frees up space for the nursery area, which I will talk about next.
