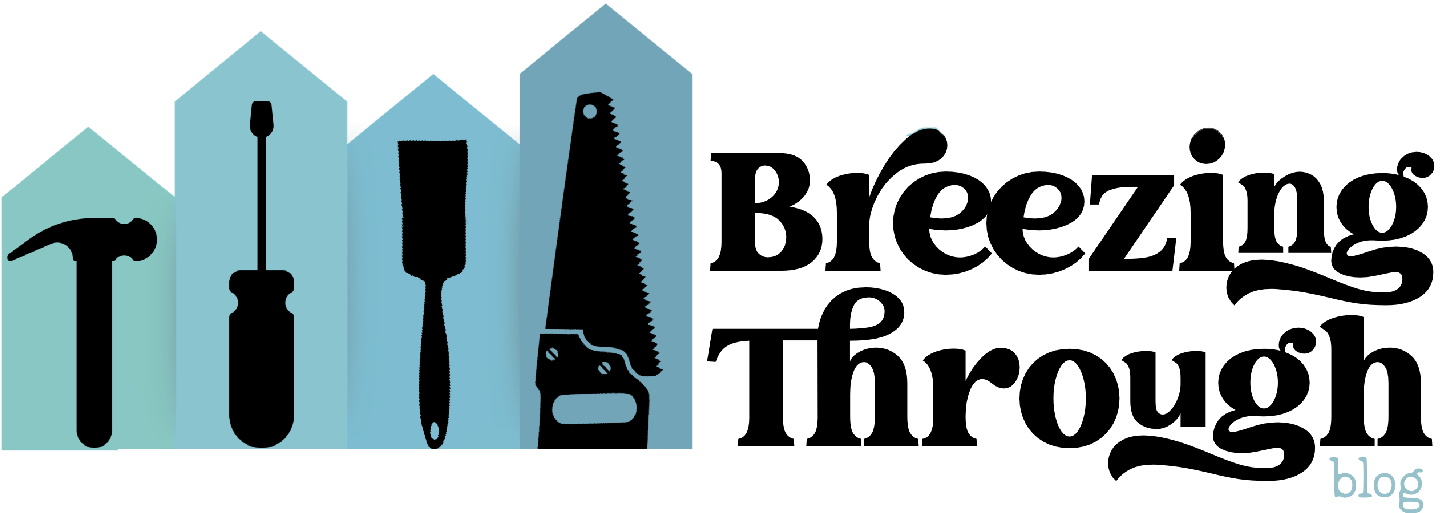Project Plans for Nursery/Guest Room
Project Plans for Nursery/Guest Room | Current Space
Right now there is a lot of stuff in this space. Our TV, TV console, couch, desk, guest bed, night stands, mini fridge, microwave and 2 dressers are all in this space. It’s a big space so it’s not terribly crowded but there is still a lot going on. I mentioned in my post earlier this week that the TV and couch will be going downstairs. So that frees up space for the nursery area, which I will talk about next.
We will keep this space as a dual use space. It is currently our playroom and guest room which has worked well. When we change everything around, it will become a nursery and guest room. There won’t be a ton of work that needs to be done for most of it, but I have decided to take on a bigger project that I am excited about.
Project Plans for Nursery/Guest Room | Nursery
Let’s talk about the nursery space first. The couch, tv and all the toys will all go downstairs first. Then we will put the two dressers, crib and a rocking chair in here. That leaves The Husband’s additional instruments and the desk. The desk is going to go! I will cut off the desk part and use the rest of it as a night stand for the guest room space. I already did this with the other end of the desk. I have also decided that I will paint the nightstands the same color as the dressers, which is Homberg Gray by Sherwin Williams. I will talk more about the dresser makeovers soon! I am painting the night stands for a few reasons. One, I don’t want lots of different shades of blue/gray in this room. Two, I originally used chalk paint on the desk/night stands. That has not held up well over time. Sherwin Williams Emerald Urethane Trim Enamel paint is SO MUCH BETTER for furniture.
Project Plans for Nursery/Guest Room | Guest Room
The guest room is where things are going to get fun! We already have one night stand ready and I will add the second one once I cut up the desk. I want to add a cabinet for the mini fridge & microwave that we keep up there. Those will become even more important once the baby comes! I have been going back and forth with the idea of putting a Murphy bed in here. It was something I thought I lot about when we first moved into the house and we almost did put a Murphy bed in here originally. My parents had a Murphy bed that they moved from their old house that we thought would work in this space but it wasn’t going to make it up the stairs! So we sadly didn’t end up using it. I have thought about building one ever since. I haven’t as of yet because I wasn’t confident in my skills. But I am much more confident now! As long as nothing crazy happens with this pregnancy, I think I am going to tackle this project around the end of this year. If I do add the Murphy bed, I will build one that has a desk. It’s been really nice having an additional desk up there for when I need a place to work or when The Husband needs a place to work outside of our room if I need to be in there for some reason.



