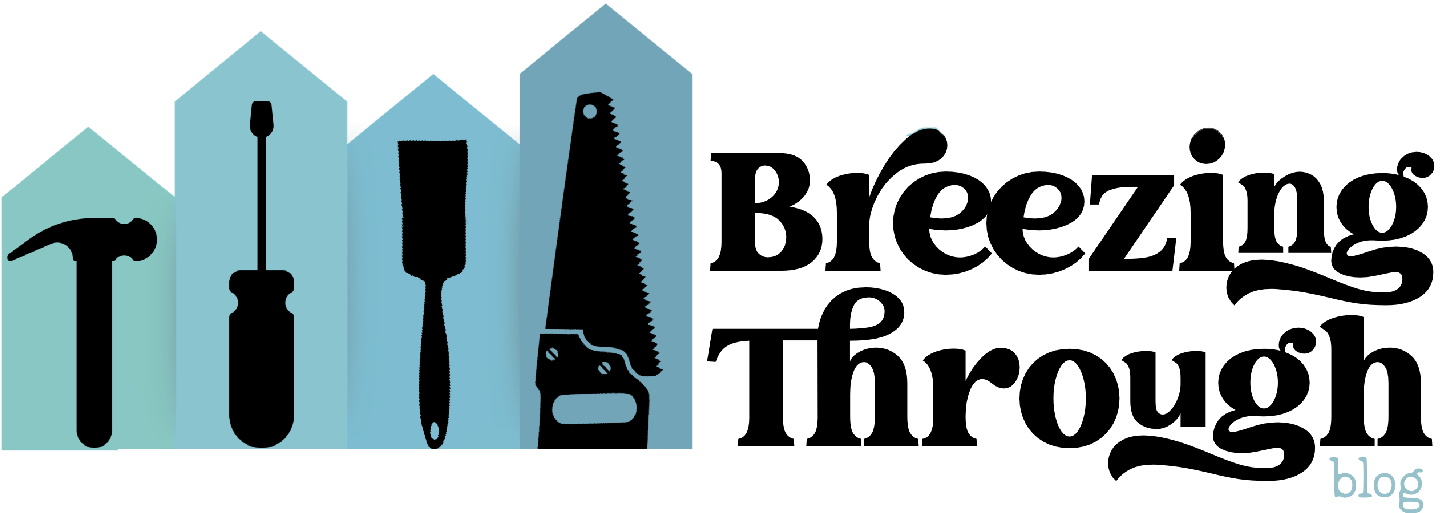Project Plans for New Family Room
Project Plans for New Family Room | Why the Change
I mentioned in the Baby Announcement post that we are going to have to change two of the floors in our house around to accommodate this new baby. The third floor, which is the smallest floor, is going to be the nursery. I will talk more about that later this week! Since that space will be the nursery, that means that the TV, toys & couch will all have to go somewhere else in the house. I always intended on moving all of that to the main floor once we had a need for that third floor for a baby. I have been thinking about this since we moved in back in 2020. Currently, there is a couch, coffee table, 2 chairs and some instruments in this space. I do have a plan for all of it, I promise!
Project Plans for New Family Room | Entertainment Center
The biggest thing that is going to happen in this space is adding an entertainment center. I have been planning this in my head for a few years now and I was gearing up to start designing it when I was contacted by Lily Ann Cabinets about working together on a project. I shared my plans for this space and their designer came up with this cabinet design for the entertainment center. Our house really doesn’t have a lot of storage space, I have added most of the storage we already have, so an entertainment center with this much storage is exactly what we need for this space. We will have somewhere for all of our toys to go and they won’t be all over the house! I am so excited. I can’t wait to show you the entire process of how the cabinets come together. The cabinets are also going to be dark, which if you have been following along on Instagram and TikTok, you know that’s my new go-to.
Project Plans for New Family Room | Couch & Seating
We are moving our Sactional couch downstairs as well. You can read more about when we bought the couch here. We have loved this couch from the beginning, mostly because of how versatile it is. There are so many ways we can set it up to best fit our family and if we are having visitors. We have decided to add a few more pieces - another seat and one or two more arms (not sure how many yet!). That will give us even more flexibility and space with the baby coming! You can see some of the different ways we can set up the couch with additional pieces below. I will also replace the carpet in this space. The one we have there now is as old as Jackie and it’s been through three moves and has seen much better days. I would like a soft washable rug or a fun playmat.
Since the first floor of our house is an open floor plan, we have a lot of space to work with here. I recently worked with Ashley Home Stores on a TikTok campaign and we got a new table and chairs for our eating area, which is right next to where this new family room space will be set up. When I was looking at chairs for at Ashley Home Stores, I was specifically looking for comfy dining room chairs that didn’t actually look like dining room chairs so they could easily be pulled over to the family room to add additional seating if needed. I think the ones I found are perfect for that and look like an accent chair you could buy on it’s own! I love how the two spaces are going to come together and we will have plenty of seating for entertaining and visitors, which we haven’t in the past.
Project Plans for New Family Room | Everything Else
As for the couch that is currently in this space, it is going up to the third floor. I will talk more about that later this week! The coffee table and chairs are going to have to find a new home somewhere else though. They just won’t fit anywhere else. The piano and guitars are going to go on the opposite wall that they are on now, at the bottom of the stairs. I don’t want The Husband’s music space to disappear so I am putting together a new space for him!
The one thing I haven’t figured out yet is the entry table. That is where the piano and the guitars are going to go so the entry table has to go. The mirror will have to go too, which is fine. But the table is really storage for our shoes. So I am going to need to figure out a new place for our shoes to go. I may build a new end table for the back of the couch or I may come up with a different shoe storage option. I haven’t decided yet!






