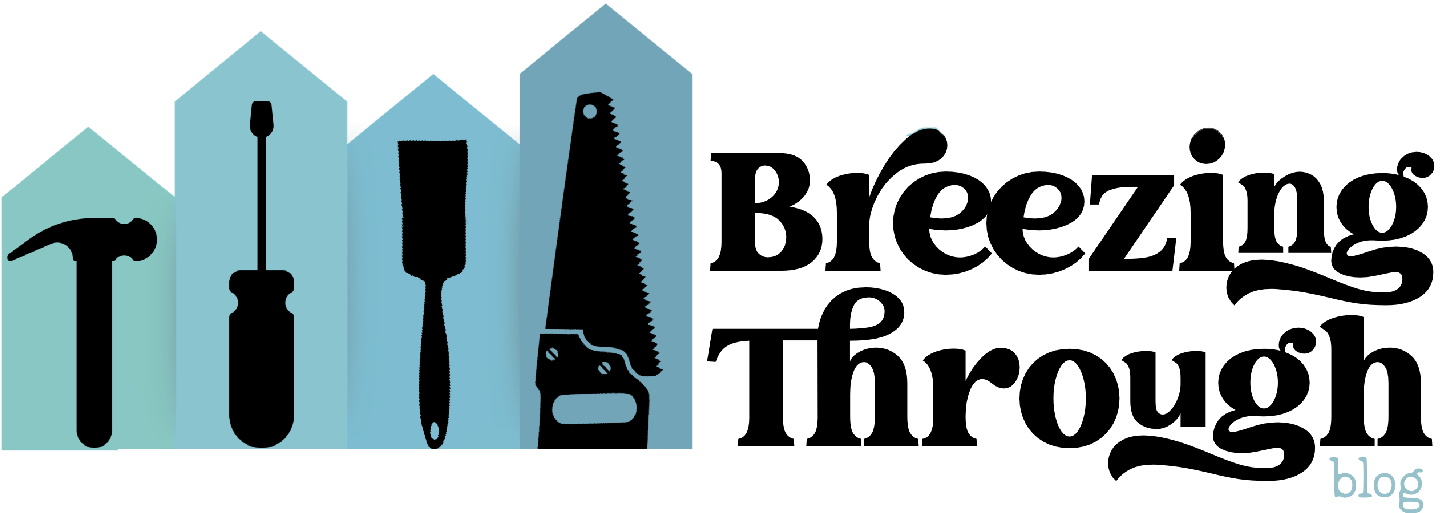
Project Plans for Nursery/Guest Room
Right now there is a lot of stuff in this space. Our TV, TV consul, couch, desk, guest bed, night stands, mini fridge, microwave and 2 dressers are all in this space. It’s a big space so it’s not terribly crowded but there is still a lot going on. I mentioned in my post earlier this week that the TV and couch will be going downstairs. So that frees up space for the nursery area, which I will talk about next.

Project Plans for New Family Room
I mentioned in the Baby Announcement post that we are going to have to change two of the floors in our house around to accommodate this new baby. The third floor, which is the smallest floor, is going to be the nursery. I will talk more about that later this week! Since that space will be the nursery, that means that the TV, toys & couch will all have to go somewhere else in the house. I always intended on moving all of that to the main floor once we had a need for that third floor for a baby. So I have been thinking about this since we moved in back in 2020. You can see what the space looks like right now in the picture above. You can see that there is a couch, coffee table, 2 chairs and some instruments in this space. I do have a plan for all of it, I promise!
