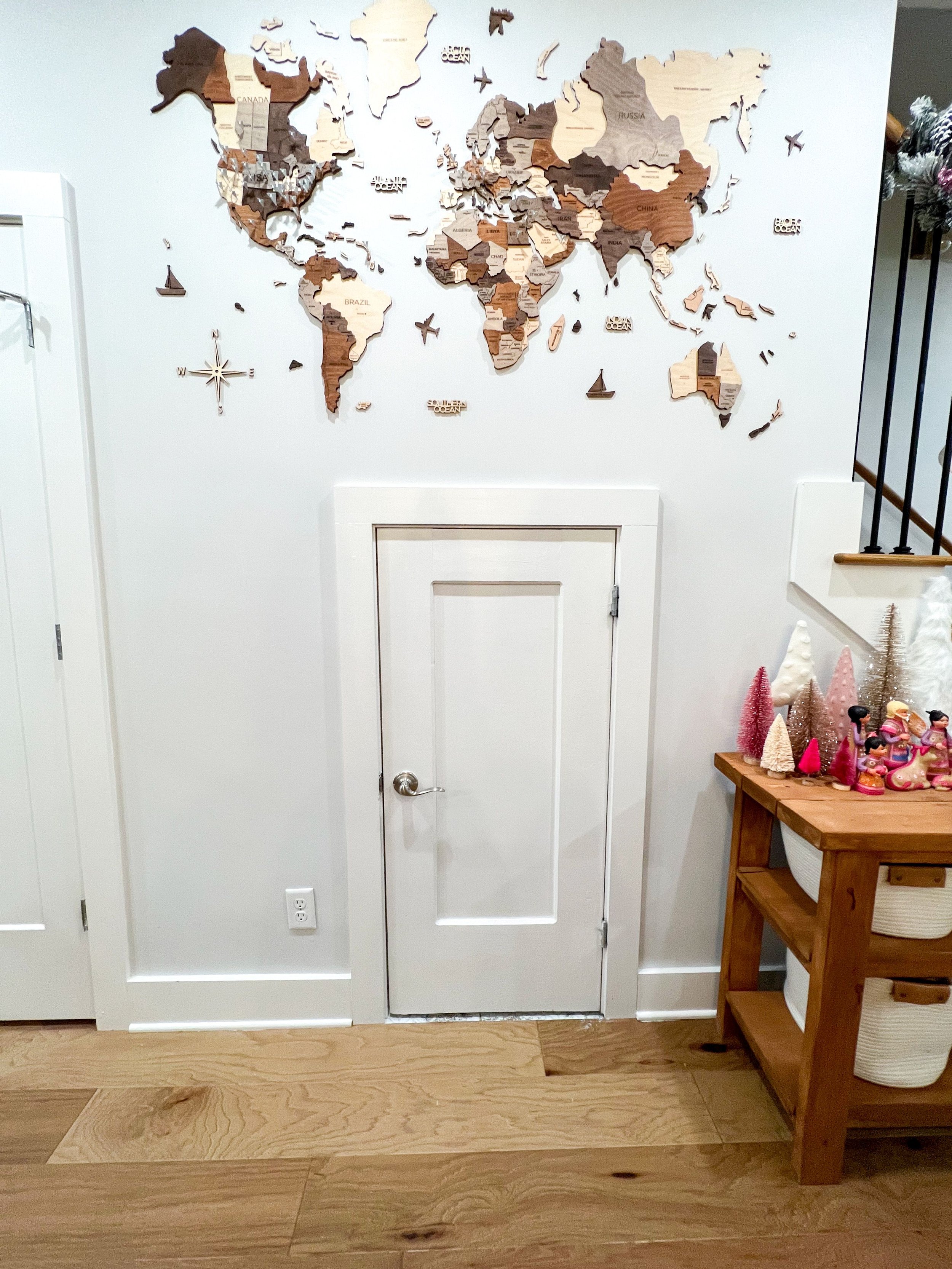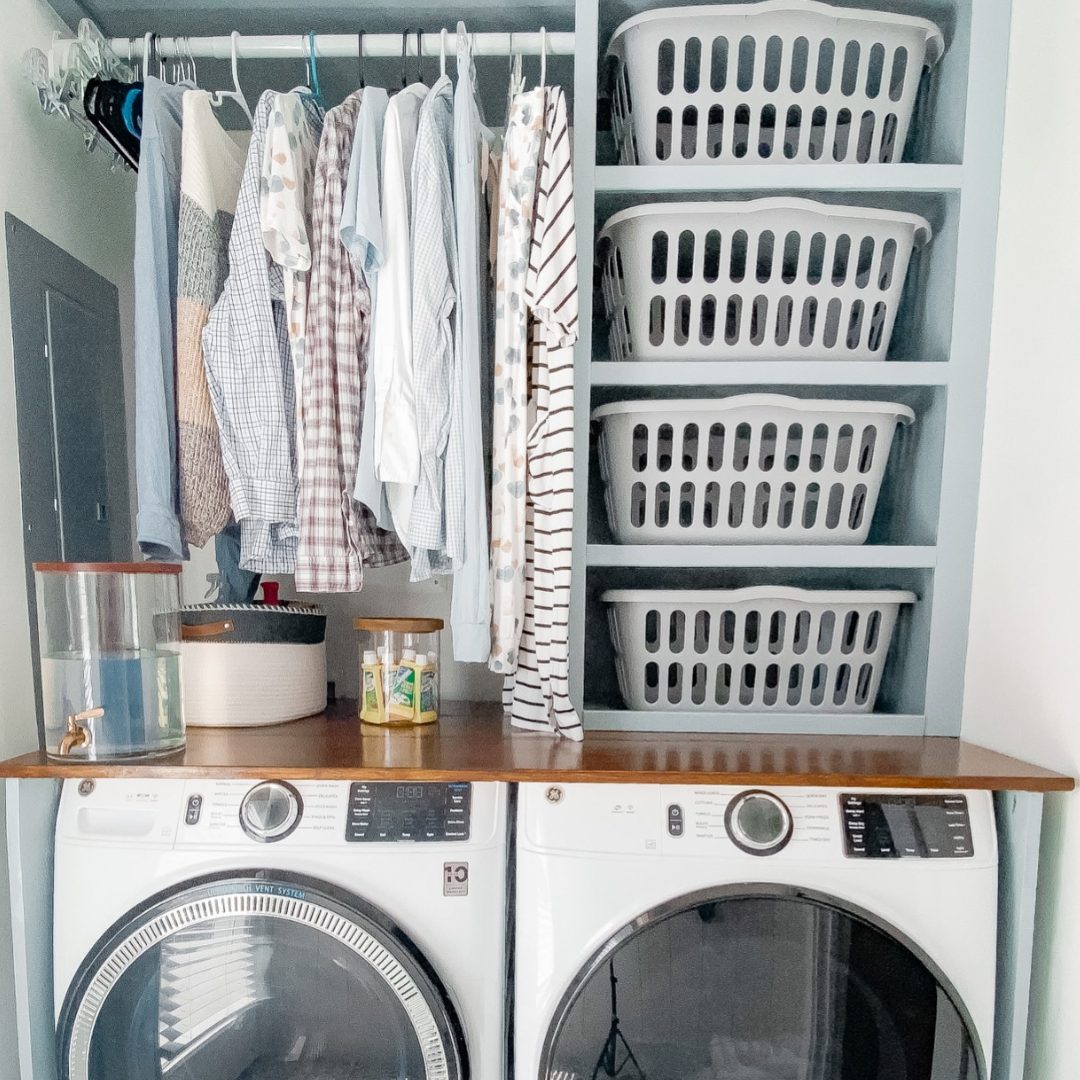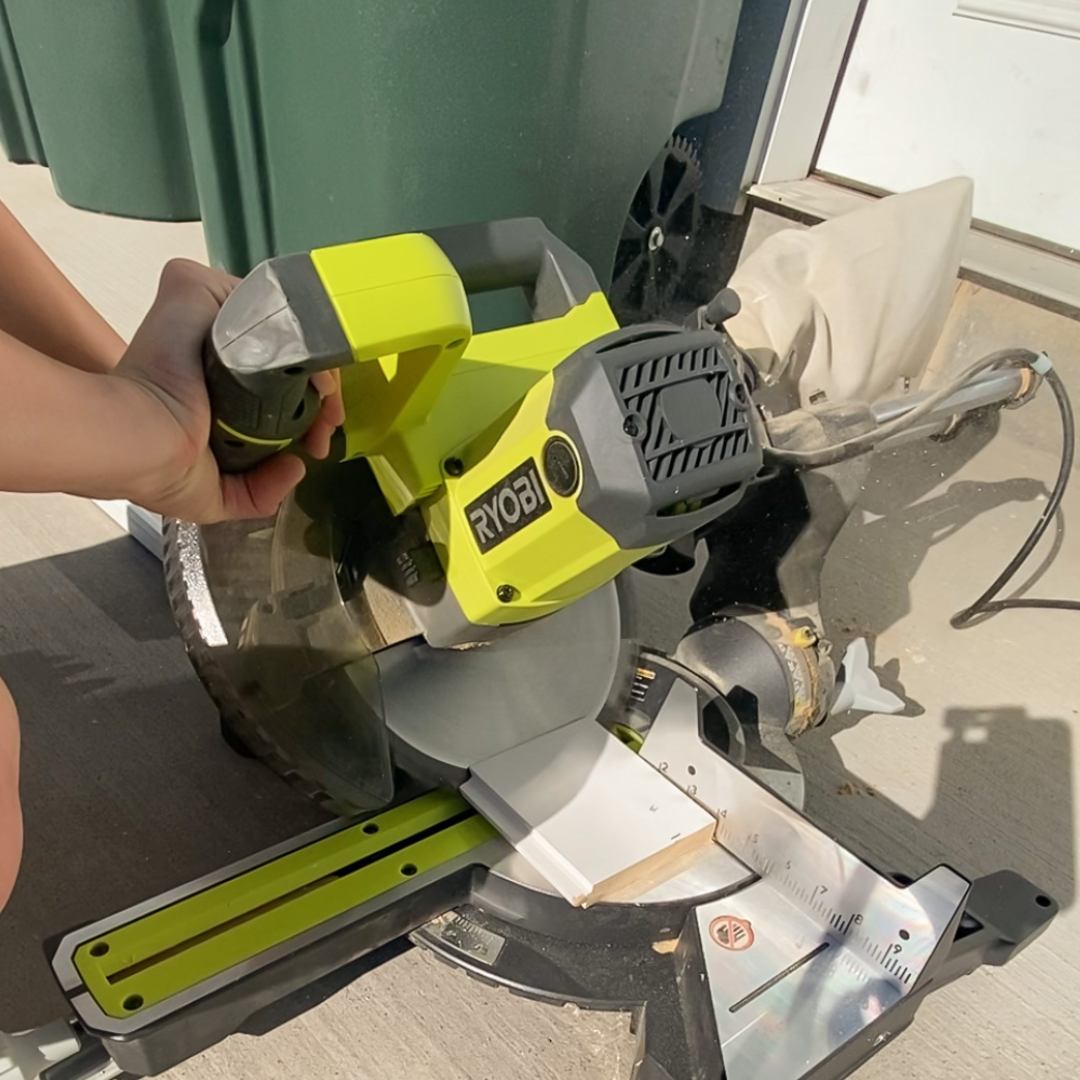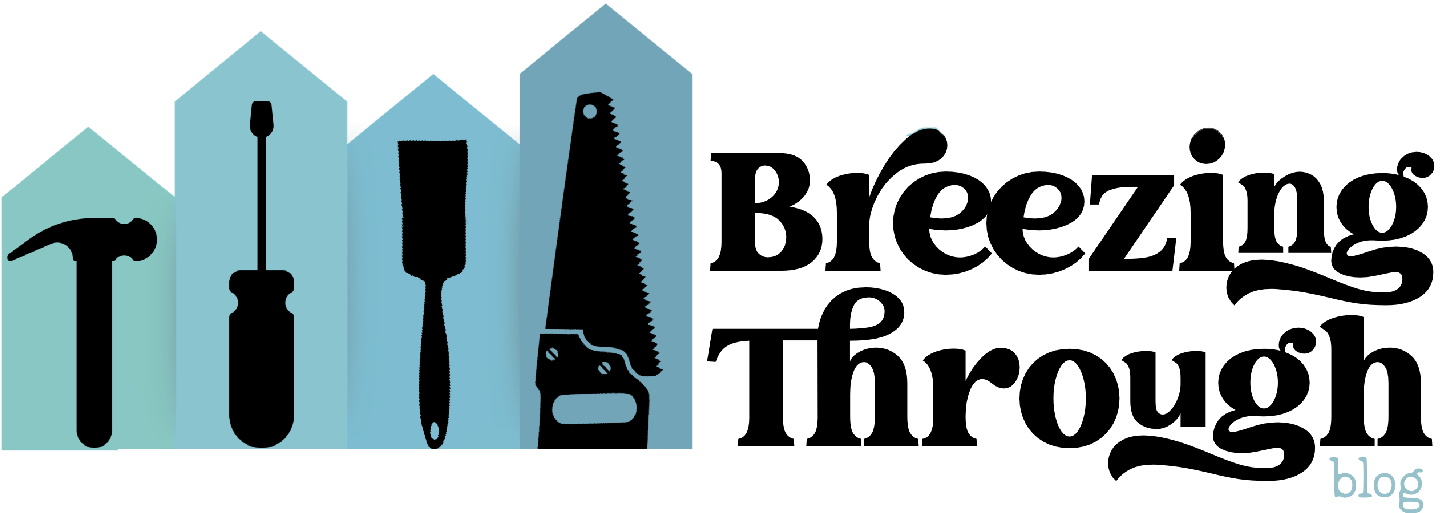
Play Table & Benches Build + Build Plans
On the last blog post I talked about the play kitchen we got Jackie for Christmas last year. It’s so cute and functional for the space, but having tea parties on the floor wasn’t going to cut it. So, what goes perfectly with an adorable built in play kitchen? A custom play table dining set with enough seats for all of her “girls” (her dolls)! When I asked Jackie what she wanted, she requested a table with soft benches instead of chairs. So I gathered my supplies and got started.

Jackie’s Play Kitchen Space
For Christmas of last year (2021) we got our daughter an adorable play kitchen from Teamson. I got it for a great deal and it was shipped to us before Thanksgiving, so I had it in plenty of time for Christmas. When we decided that we were going to put it in her room I knew that I wanted it to be more built in. I did this for a few reasons. First, I didn't want it stick out from the wall. Second, I wanted to have confidence that it would be secure and finally I didn’t want the random stuff that kids inevitably have to get stuck behind it.

Adding a Storage Closet Under Our Stairs
Our builder made a little indent underneath our stairs on our main floor. It was pretty useless, so when we first moved in I added shelves. In the process of adding shelves we figured out there was nothing underneath our stairs. I knew that I wanted to do something with the space because, with the little amount of storage we have in this house, every extra bit counts!

Lily Ann Cabinets Entertainment Center
I'm changing up the entire first floor of our house because we’re prepping for baby to come in March. The first step in this process is the family room. I’ve talked before about the lack of storage in this house so I knew that I wanted to add as much as possible into our family room. I did a lot of research and finally decided on Lily Ann Cabinets. I worked with their designer and he provided me with a 3D design that I absolutely loved. I went with the Grey Shaker Elite cabinets and they are gorgeous! Once we finalized the design they shipped everything to me in less than a week. They do offer assembly, but this is me that we’re talking about, so I just assembled them myself.

Under Bar Shelves
We have a 9 ft. long bar in our kitchen. Our house doesn’t have a lot of storage, so the bar just became a place for clutter to live. Every time I looked at it I just got frustrated because I couldn’t stay on top of the clutter, so I decided to do something about it. I did a poll on Instagram asking my followers if I should add shelves or leave it as is. I was unanimously told that I should not touch the bar, BUT if you know me you know that if I have my mind set on something, I go for it. I decided that my family lives here so I'm going to do what's best for our family and our house to function. So I got to work!

Laundry Basket Tower Build & Build Plans
I get so many questions about the laundry basket tower from the laundry room build. It’s such a unique laundry set up and I’ve used it to make a laundry routine that works wonders for our family. With the questions about the full build, I always get asked how I actually implement this system. So, I figured I could first go over that and then explain how I built the physical tower.

Laundry Room Build
When we moved into our new-build home in 2020 the laundry room was one of the things that was the most disappointing to me. It was definitely builder grade with tons of underutilized space and the dreaded wire shelving (if you’ve been here for a while you know that I HATE those wire shelves and have, little by little, tried to remove them completely from my home). I knew that I wanted to tackle this project to provide the most functional design for this space, as well as creating something tailored to our family’s specific needs. So in January 2021 I got to work.

Miter Saw Tutorial
One of my favorite tools to use is the miter saw. Miter saws are great for angled cuts like trim, molding, etc. but can also be used for general cutting projects. My miter saw is the RYOBI 15 Amp 12 in. Corded Sliding Compound Miter Saw. This saw is great if you are just starting out because it lets you cut a larger surface space and adjusts to three different directions while cutting.

Project Plans for Nursery/Guest Room
Right now there is a lot of stuff in this space. Our TV, TV consul, couch, desk, guest bed, night stands, mini fridge, microwave and 2 dressers are all in this space. It’s a big space so it’s not terribly crowded but there is still a lot going on. I mentioned in my post earlier this week that the TV and couch will be going downstairs. So that frees up space for the nursery area, which I will talk about next.

Project Plans for New Family Room
I mentioned in the Baby Announcement post that we are going to have to change two of the floors in our house around to accommodate this new baby. The third floor, which is the smallest floor, is going to be the nursery. I will talk more about that later this week! Since that space will be the nursery, that means that the TV, toys & couch will all have to go somewhere else in the house. I always intended on moving all of that to the main floor once we had a need for that third floor for a baby. So I have been thinking about this since we moved in back in 2020. You can see what the space looks like right now in the picture above. You can see that there is a couch, coffee table, 2 chairs and some instruments in this space. I do have a plan for all of it, I promise!

Small Desk Build + Download Build Plans
Earlier this week, I talked about Creating the Primary Bedroom Of Your Dreams. When I was painting our bedroom I decided that I really wanted to change The Husband's desk. I wanted something that better fit the clean lines and aesthetic of the room, so I broke out the saw and the pile of scrap wood I have (this is why I love saving scrap wood!) and went to work.

Creating the Primary Bedroom Of Your Dreams
When we first moved into this house, every room was a basic gray paint with nothing on the walls and no kind of treatments or customization, a true builder house. I originally thought I wanted our house to be all neutral colors, but the longer we have lived in this house, the more colors I want to add to it! I spent 9 months deciding on the very first thing I wanted to do and then a year after that coming up with my final design. Today I am going to walk you through that entire process and how I landed on the final design!
I have linked all the supplies, tools and things I added to our room at the bottom of this post.
