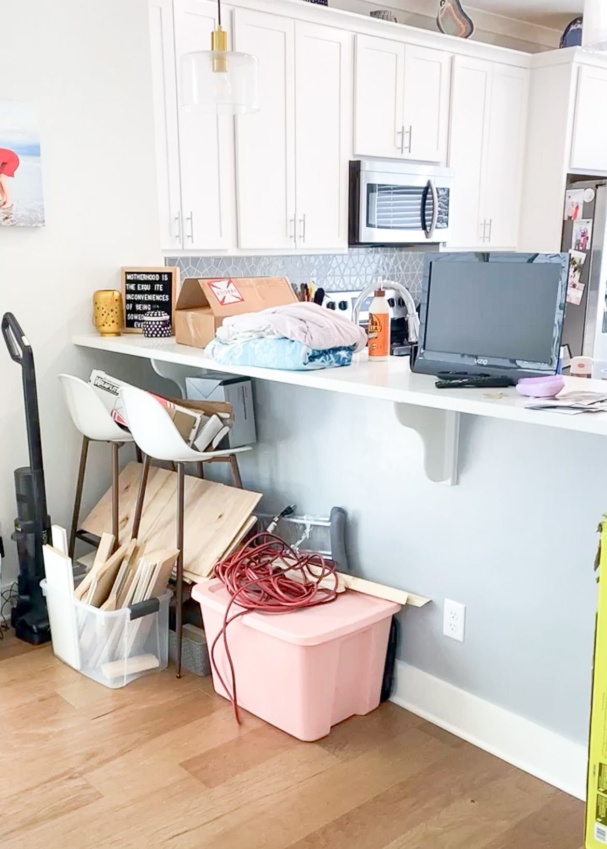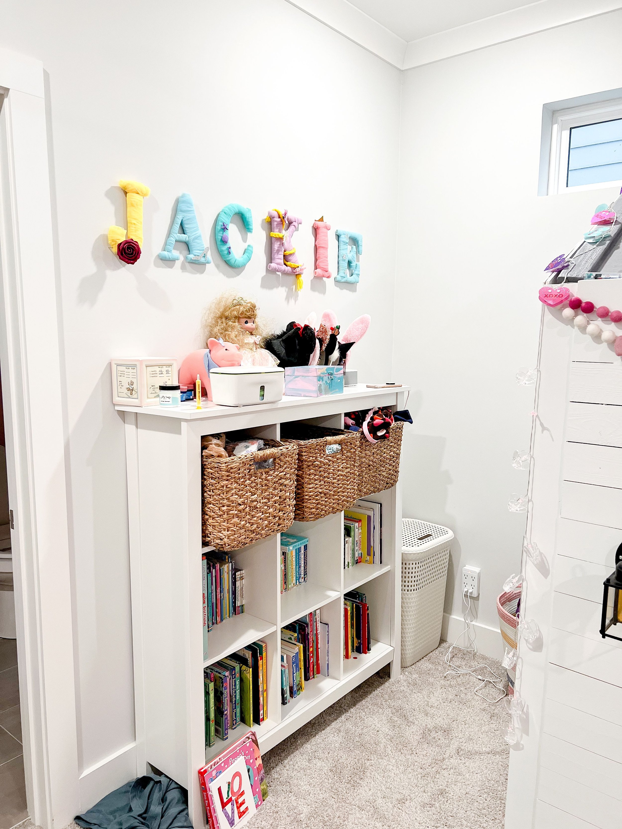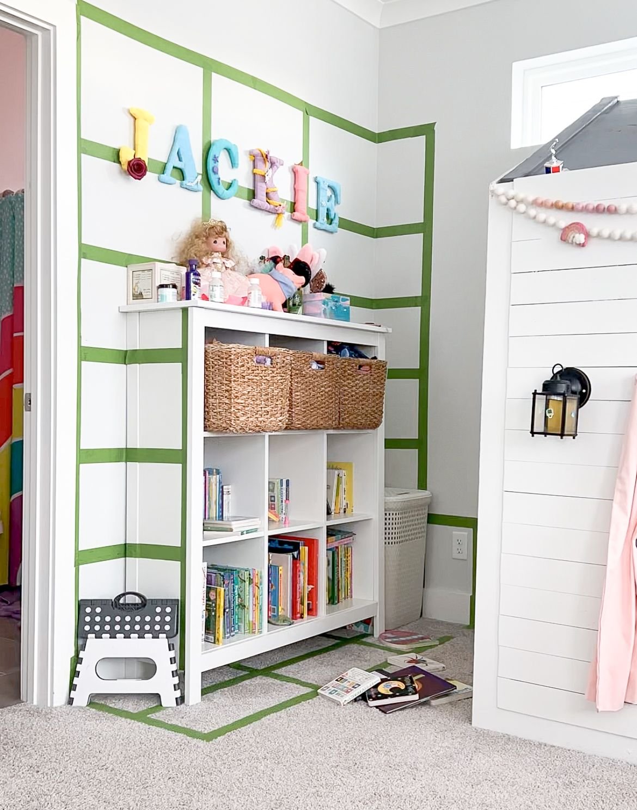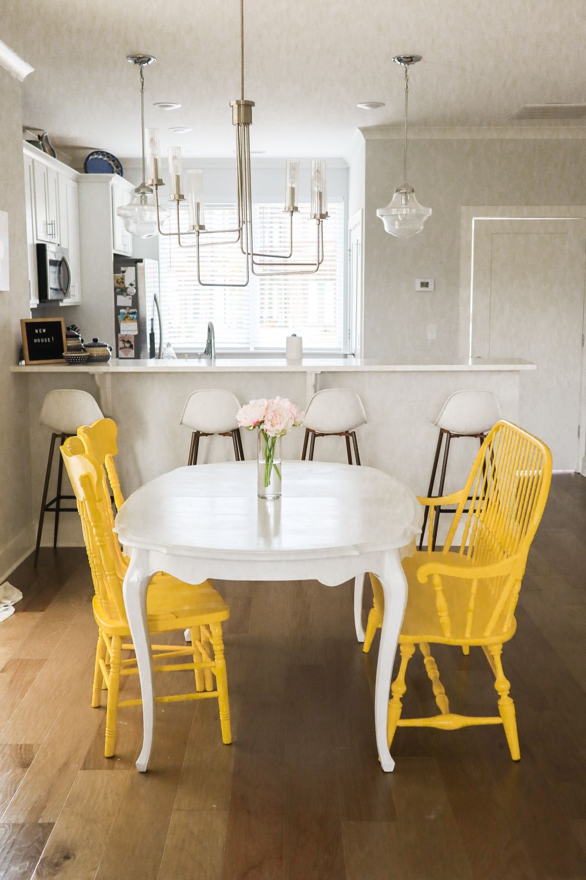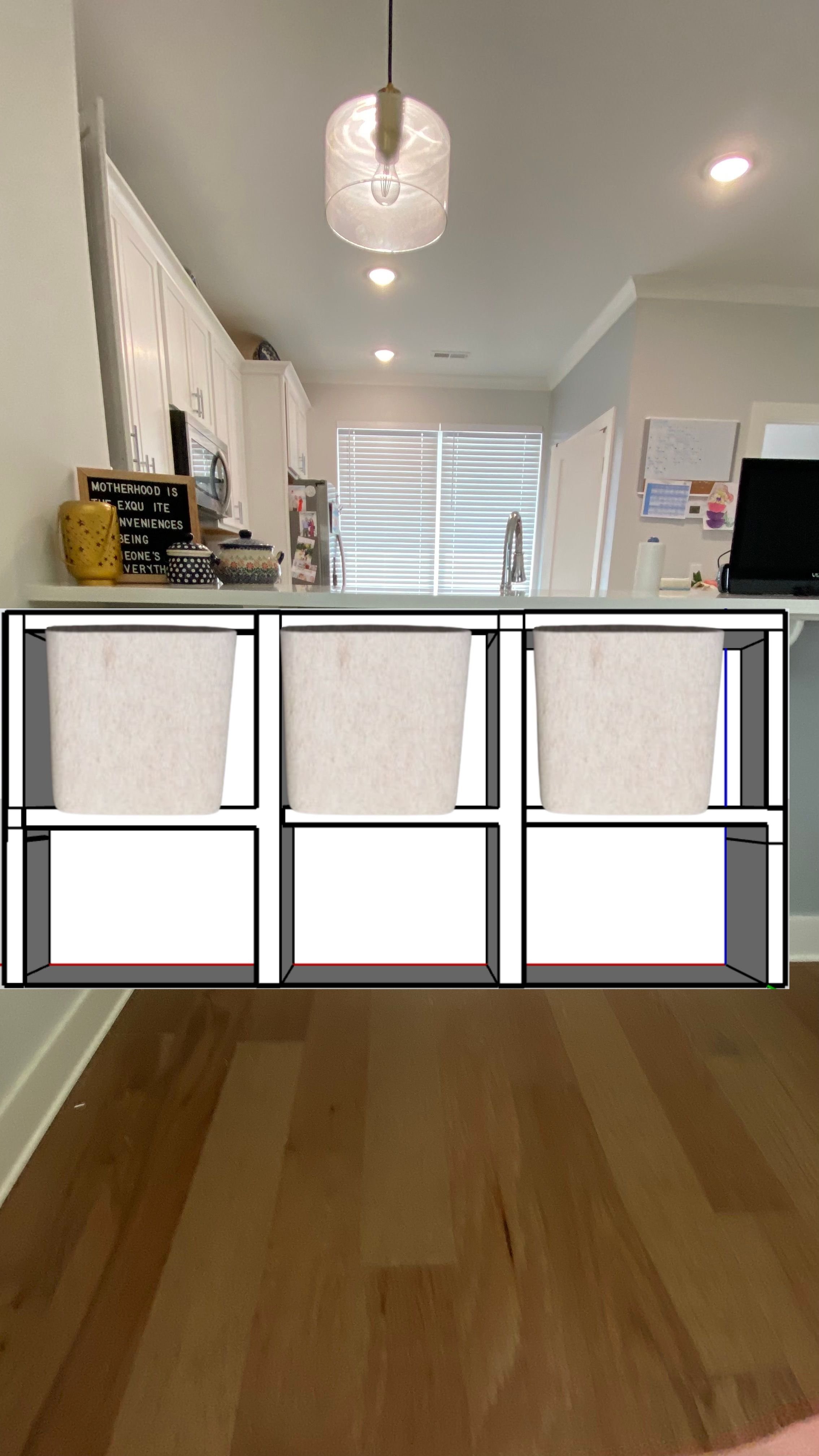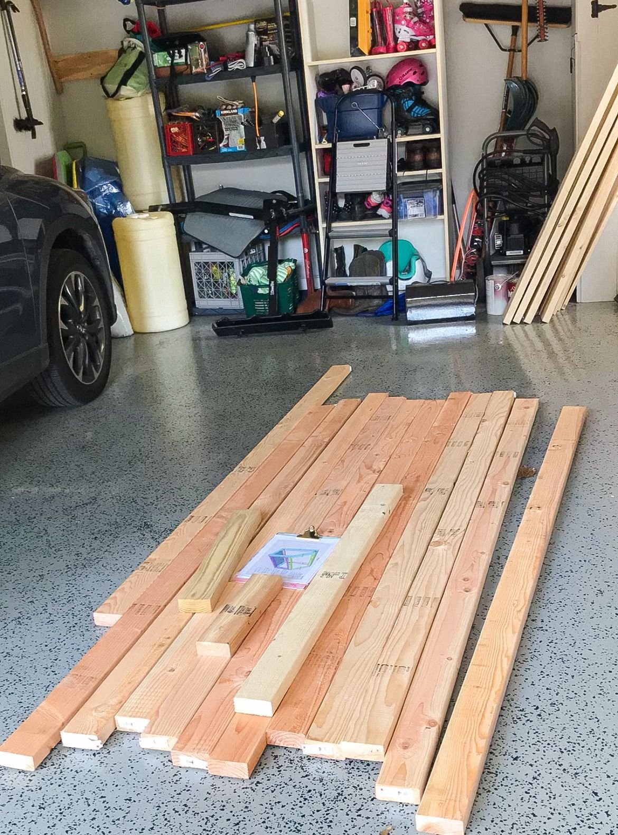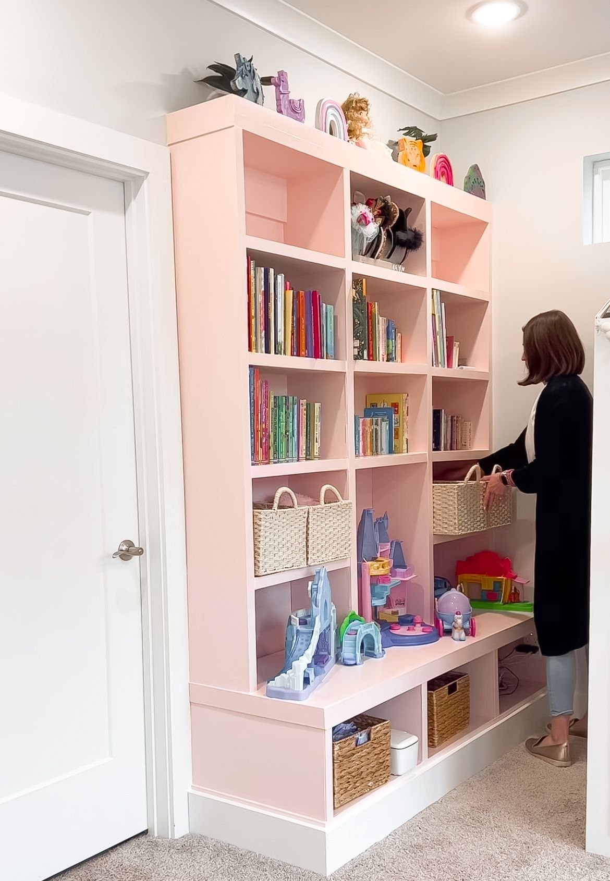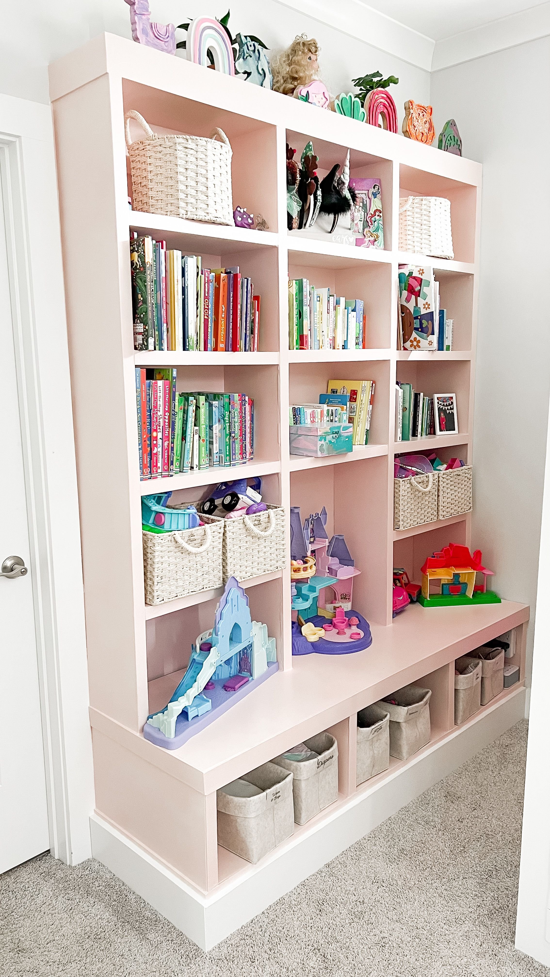My Process for Making a Space More Neurodivergent Friendly
If you've been following me for a little while, you know that a lot of the DIY projects I do in our home are to better utilize the space for our neurodivergent family's needs. While I've talked about WHAT makes these new spaces neurodivergent friendly, I want to talk through my process of HOW I better utilize our space to make it more neurodivergent friendly.
I actually nailed down my process specifically for this post so I could talk you through how I make it work. First things first, I want to emphasize the most that this is not an overnight process. This is not a two week process. This is not a one month process. This is roughly a two to six month long process. For example, with the house bed I built for my daughter, I was thinking about it, planning for it, researching about it and brainstorming ideas 2-3 months before we moved and another 6 months before I actually built the house. With that, if you haven't been around here long, buckle up because this is going to be a long one.
My Process for Making a Space More Neurodivergent Friendly | Step One: Identifying the "Pain Point"
The first part of my process is identifying the pain point. Why is this space or this thing not neurodivergent friendly? And I'll give you a couple of examples. Let's talk about the bar in my kitchen. This is a space where things would just clutter and pile up. And even in some cases get lost, honestly, driving me nuts and causing a lot of anxiety.
Another example where the shelves in my daughter's bedroom. She had a bookshelf from Ikea and it worked great. However, there were a lot of books piling up. We were running out of space and it just was not a good fit anymore.
My Process for Making a Space More Neurodivergent Friendly | Step Two: Brainstorming Possible Solutions
The next step in the process is identifying WHY the pain points that I previously found are actually painful. With the kitchen bar shelves, I realized they were such a pain point was because there was no structure underneath the bar. It was so long and so tall that it became a long and tall dumping ground for things to collect there. Even though we did have bar stools for it, we never sat there. It was completely underutilized space that made me frustrated each time I looked at it.
As far as my daughter's book shelves, there was a similar problem. This was a pain point because we were out of space and we couldn't continue to stack stuff on top of the bookshelves because she was only getting more books We didn't have anywhere to put extra books except for on the sides and then she couldn't find stuff she wanted and it was frustrating for everyone.
My Process for Making a Space More Neurodivergent Friendly | Step Three: Come Up with Possible Solutions
While I acknowledge that I have the ability to build things as well as access to tools, I'm going to be honest with you: that is never my first choice. Almost always my first question for myself is: is there something I can buy to fix this? To be honest, in almost every situation, yes, there is something I can buy to fix this issue. However, I always try to come up with 2-3 different ideas for how I can change the space so I need to flesh out every option before I buy something. Usually, I find that the thing that I could buy to fix the space and make it more neurodivergent friendly is more expensive than it would be for me to build something or very often the thing that I could buy will not fit perfectly into the space and utilize all of the space.
For example, under the bar there was an option of buying cube shelves that you can get at Target, Walmart, Ikea, Amazon, etc. and putting those underneath the shelves. However, nobody makes cube shelves to the dimensions I needed for underneath the bar. It wouldn't have fit my vision. I like to sit with each of the options that I have brainstormed for at least a month. I often will just sit and stare at a space for very long periods of time and I'll sketch stuff out, measure and go through Pinterest and pin different ideas to kind of give myself the final push that the choice I've made is the right direction for me to go. In a lot of cases, I end up going with the custom build option. I genuinely enjoy the challenge and puzzle that comes with a project.
My Process for Making a Space More Neurodivergent Friendly | Step Four: Measure, Sketch, Supply List, Pin Ideas
Once I've come sat on my decision and come to the conclusion that I'm going to build something, I go through the process of remeasuring, sketching, and pinning ideas to give myself some more inspiration. Then I make a supply list. A lot of this is first done in step three; however, I like to go back and remeasure and make sure the sketch is exactly how I want it to be. I check my pins again, price things out and double check the supply list.
My Process for Making a Space More Neurodivergent Friendly | Step Five: Inventory on Hand Supplies and Buy Anything Else
This step blurs a little bit with the previous step, but a this point I inventory the supplies I have on hand. I have a good collection of supplies that make projects easier and I like to use things I have already (like scrap wood) whenever I can. Then, I make another list of things I need to purchase and head to the store. I have the majority of the tools I need to do these projects, so I mostly need to get things like wood, screws, paint, etc. Every now and then I need to go get something a little bit bigger, like a new tool, but that rarely happens.
My Process for Making a Space More Neurodivergent Friendly | Step Six: Build Timeline and Establish Deadlines
The next step in my process is a crucial one and that is building a timeline setting deadlines for a project. Because I have ADHD, I really have to create external deadlines for myself to make sure I get a project done on time. I love doing this because it really helps motivate me. I think when I have a deadline it's more of a challenge. I'm in competition with myself to complete the project.
I specifically like using external deadlines, for example when my daughter has a break from school, I want to be done before so I can focus my attention on her. Or when my husband goes out of town, I only have a certain amount of time to do a project in our room, since our room is also his office. Another example is when I want to complete a project before we have people come visit, or before a holiday. Having those deadlines in mind and communicating those with my husband really, really helps me, because it keeps me on track.
My Process for Making a Space More Neurodivergent Friendly | Step Seven: Complete Project Including Styling and Storage
Finally we've reached the actual project part of the process. This includes starting the project and finishing the project. Once I am completely happy with the project I get to do my favorite part: putting everything back in place and styling. With the space under the bar once I was finished building, painting, etc. I was able to put the Sort Joy bins and my home binders on the shelves. It was just so much better once I could see everything in their places. It was accessible and wasn't going to add to clutter.
With my daughter's shelves, I was able to add toys, display all of her books and even add fun decor. With these shelves she was able access her items they have a space which meant they aren't cluttering the floor of her room.
My Process for Making a Space More Neurodivergent Friendly | Step Eight: Enjoy the New Space
Step seven smoothly goes into step eight of my process, which is simply enjoying my new neurodivergent friendly space! Hopefully this list helps you understand how I do things and gives a small peek into how my brain works. I genuinely love doing this whole process. It's something that gives me a lot of joy and satisfaction. I love making something work in our space and being able to look at each day knowing I created something great.


