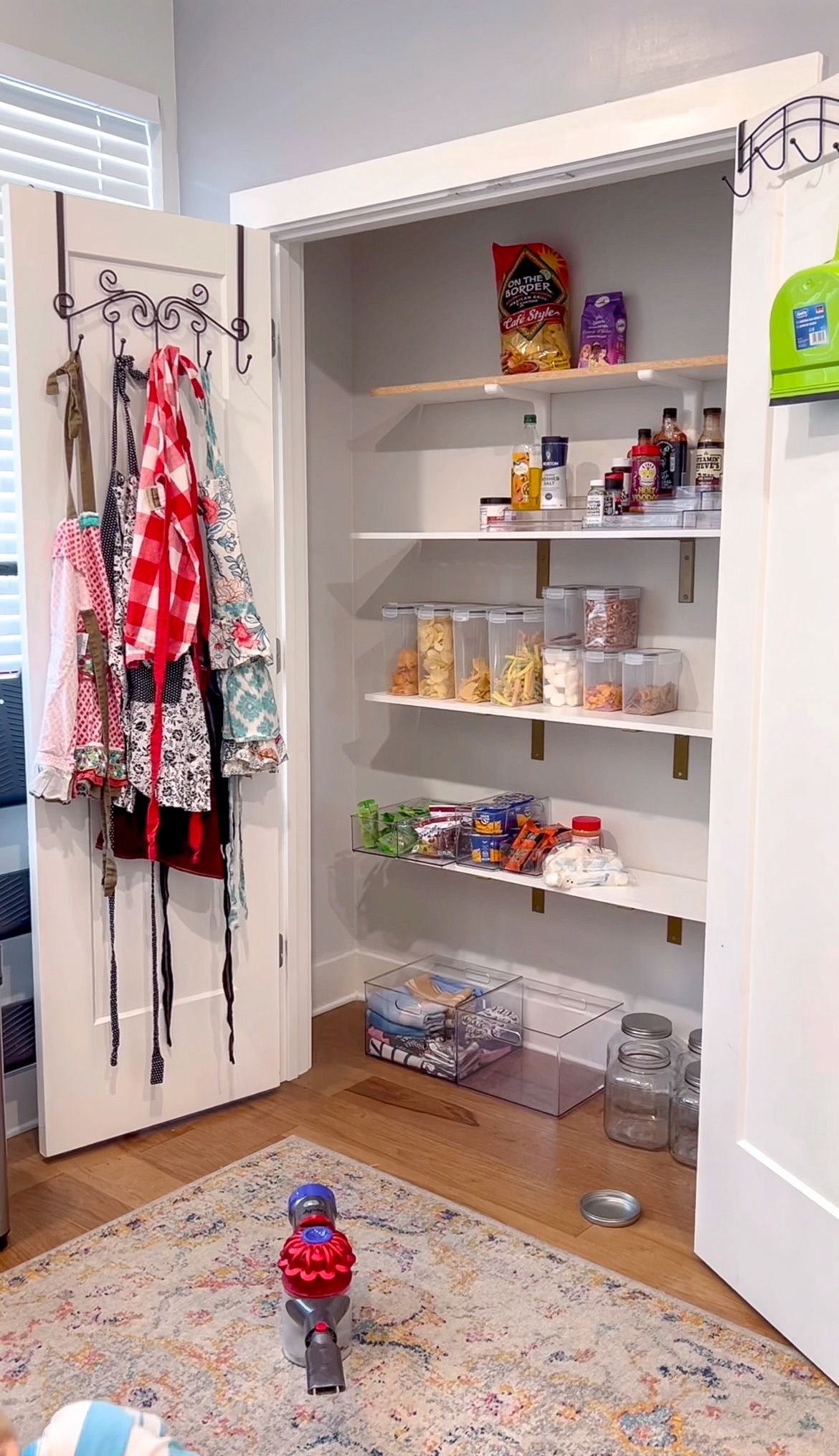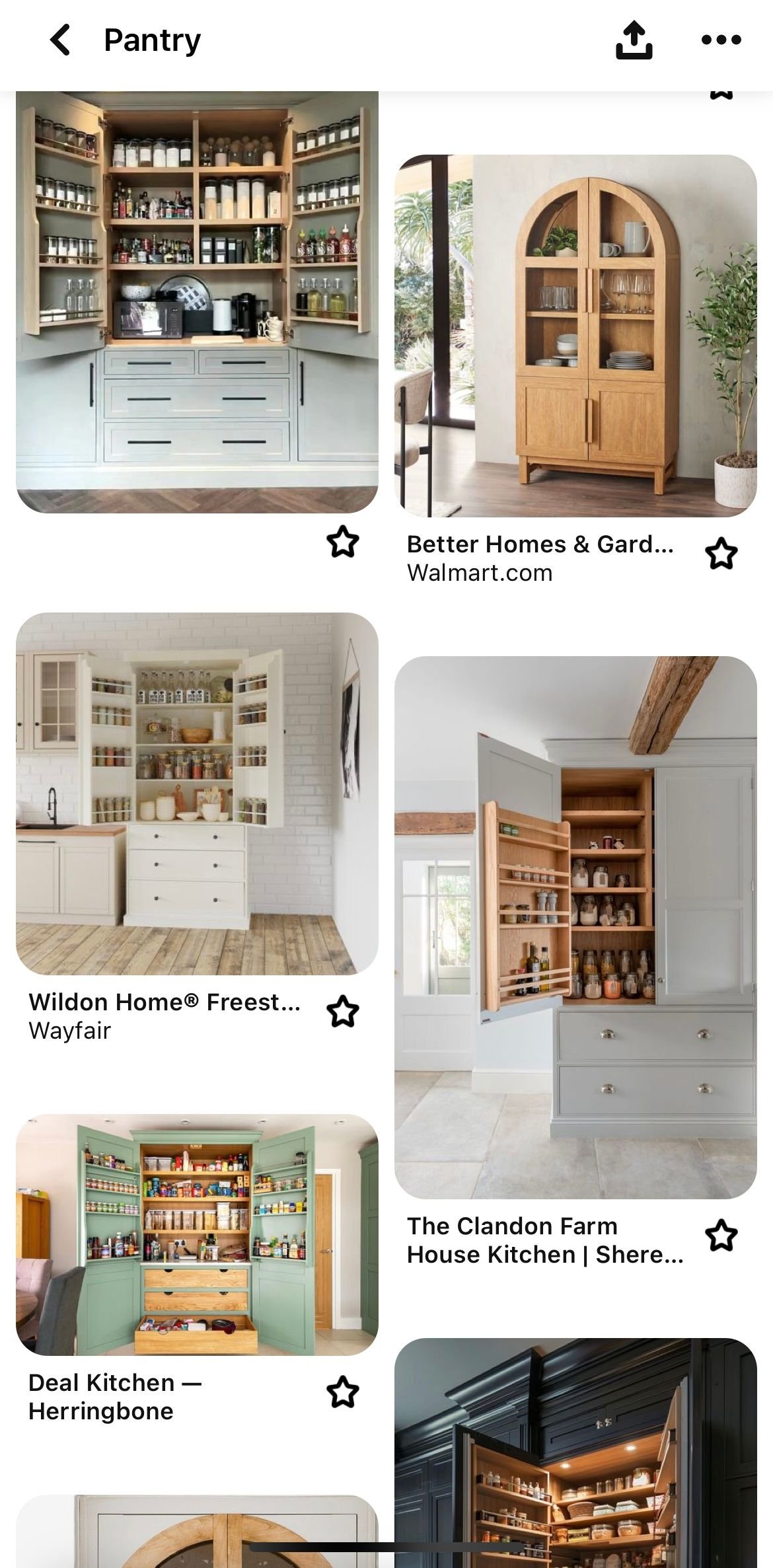Pantry Build Plans
If you've been following me for the last four years, you know about my pantry. It has wire shelving (which I hate) and doesn't use the space to its full potential. Right before we left for Argentina, there was a mealworm incident in our pantry and I had to rip everything out. I put some shelves up because a family is staying in our house while we are gone. The shelves are really basic and just meant to be there until I can do something else. This means the pantry is at the top of my list of projects for when we get back. Now that we are halfway through our time in Argentina, I'm really starting to think about what I want this pantry to look like and how I'm going to go about tackling the project.
The first thing I did was start a Pinterest board. I've had this board for a while, I just kept adding to it to make sure I had a really good idea of what design elements were drawing me in the most. While looking through it, I noticed a theme of built in cabinets with drawers. I really like the raw wood look, especially for doors. My big vision for this is having built in drawers on the bottom that are flush with doors on the top.
I'm still not quite sure if the drawers and the doors are going to match or if the drawers and the doors are going to be different like a combination of painted drawers and wood doors. I want somewhere I can put all of our food but I also like the concept of drawers because I feel like it uses more space than shelves do, especially on the lower part of the pantry. I want the kids to be able to go in and get snacks so I feel like drawers will be easier for them. I wish I could tell you the exact measurements of this pantry, but unfortunately I didn't write them down before we left so we're just going to have to pretend like I did go with the best guess.
One thing about this pantry is that it comes out and so there's a good bit of depth to it. I think it's about 3 feet deep and probably 5-6 feet wide. I want to have four drawers across the bottom with a base frame around them and then a counter on top of those with shelves above that counter. When I first started putting this together I didn't account for how tall this space is. We have 12 foot ceilings and this pantry space goes all the way to the ceiling. However, It's drywalled so that you can't access most of the top of the pantry, which drives me insane. One of my biggest pet peeves with the builder of our house is that they claimed they were utilizing all of the space or so it appeared in all of the walkthroughs. However, in many places in the house they made a closet that was 12 feet high, but you can't access that space because there's drywall in the way. It's so annoying!
My plan is to pull all of the top drywall out, obviously first making sure nothing is a support piece, so it goes from floor to ceiling. There will not be any unnecessary drywall, but I did decide I do want to stop and split it in half mostly because of the mealworm incident. When we had the mealworm infestation right before we left for Argentina, it took a lot of time to fix. I feel like sectioning off the pantry into different areas will make another potential incident like that a lot easier to deal with. Also, I feel like it looks better aesthetically with the doors.
For the bottom half, if I decide to go with paint, I think I'll go with the same paint as the wall. It's the same color my bar shelves are. It's just a color that goes really well with my kitchen. So, that would be the drawers on the bottom and those will have a nice face frame. It will look really good if they are going to be painted that color.
If I decide to go the wood route, it would just all be raw wood, which I also love because it kind of looks like a piece of furniture built into the kitchen. I do obviously have a little bit of time to think about and come up with a final plan, but this is tied for the first project I'm going to do. It will be either this or the tree house for my first project when we are back depending on weather. Either way I'm so excited to get my tools out again and get working on projects!







