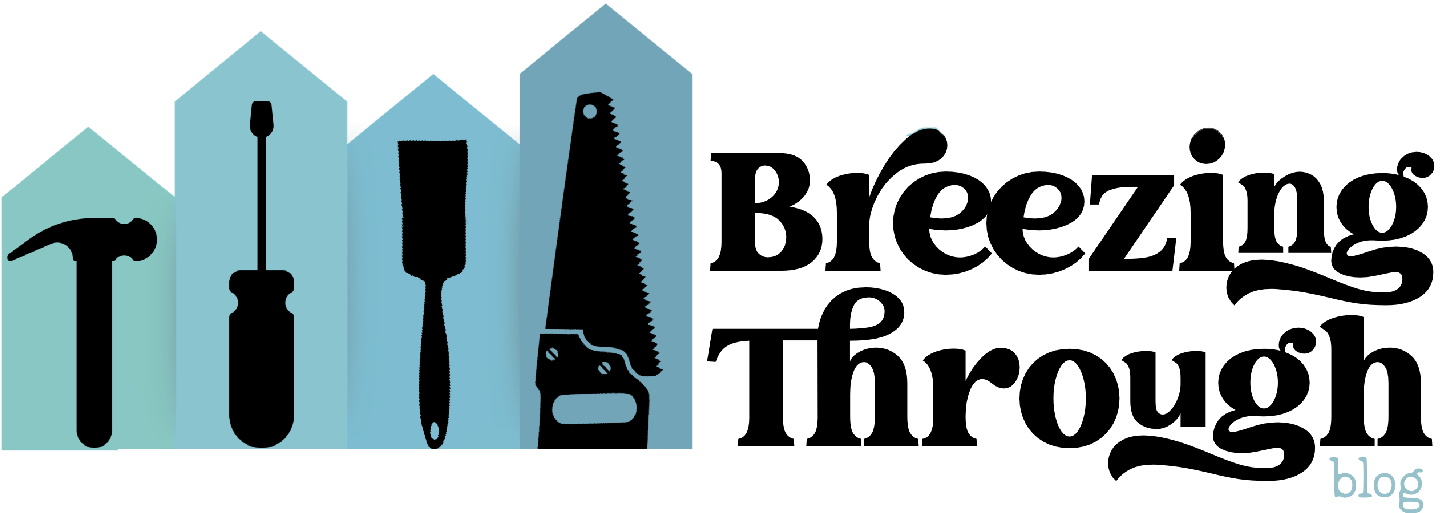Tree House Build Plan
My parents have a beautifully landscaped backyard that the previous owners spent a lot of money and time doing. For the most part, my parents are reaping the benefits of it, except for in the back corner. The previous owner used it as a dog run, but my parents don't have dogs so my mom has decided she wants to make it more usable for the grandkids. She lives 20 minutes away from me in Tennessee and wants to spoil them whenever she is able. We decided it would be so fun to surprise my daughter with an amazing tree house build!
Tree House Build Plan | Slide and Climbing Wall
My parents have an arborist doing a lot of the work in their yard. We decided the best plan was for him to construct the base platforms of the treehouse as well as the ladder up to it. This way we can keep the integrity of the trees intact and make sure everything is secured into concrete and all safe and sturdy. Then, I get to come along and do the rest; the fun part of the build. We put together a Pinterest board of ideas I loved. I've decided that since we live in southeast Tennessee, I'm not going to put a roof on the tree house because it's just going to be a nesting ground for nasty bugs, birds and rodents. The plan for the tree house is for it to have two very different sides. This is a pretty rough draft, but I still wanted to share it. There are going to be two platforms between the trees, with a ramp that goes between them.
On one side there will be a slide and climbing wall and a swing will hang between the two trees. While we’ve been in Argentina, we've discovered that both of my kids love rock climbing walls. While my son is only 18 months old, he is a master at it now, so having dedicated for him to climb on will be really great. I'm not 100% sure whether we will have a ladder or stairs because that will depend on what the arborist decides is best for the trees. I want the focal point to be the slide and the rock climbing wall. I will have guardrails here, but nothing too elaborate. I'm keeping the detail work for the other side of the tree house.
Tree House Build Plan | Castle Side
My daughter has been begging me to build her a full sized castle when we get home from Argentina. Unfortunately for her, a dedicated castle isn't happening. I am going to take the treehouse project and use this as an opportunity to build a castle-like structure for her on the other platform of the treehouse. I'm going to round off the entrances of the structure and will mirror that on the other side. At first, I was working in triangles. But I decided against it. Instead I'm going to do arches with little square castle wall like pieces in between them. Then, I can do window cutouts that aren't too big so the baby isn't able to crawl through, since that is something he would definitely try. I really liked how these turned out with the arches. I did arch off the entry for the ladder on the other side.
This is an incredibly rough draft. This is not going to be exactly what it looks like when I am done with this project next year and I will definitely update things along the way. If you have done something like this before or any tips on building a tree house in an area where wood rot is a thing please share them! All of the details for the products that I plan on using are linked below. Stay tuned for the tree house in the new year!





